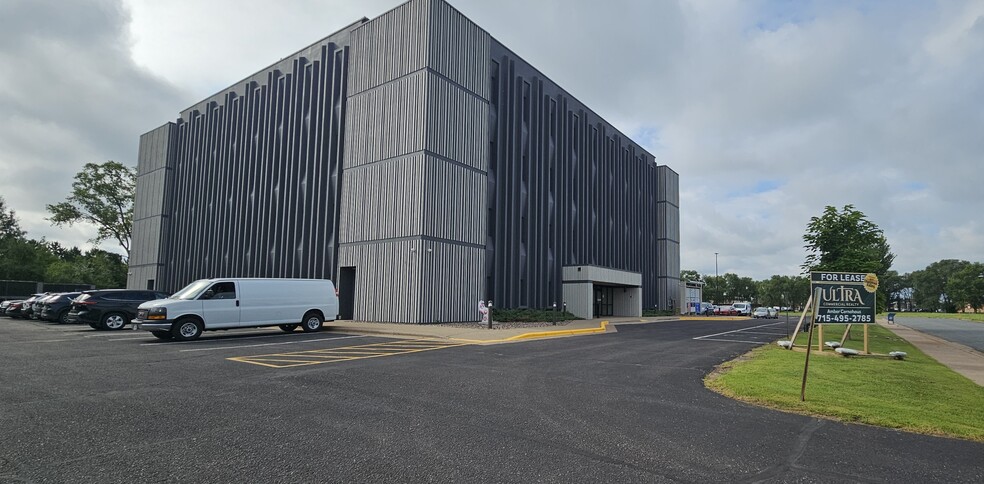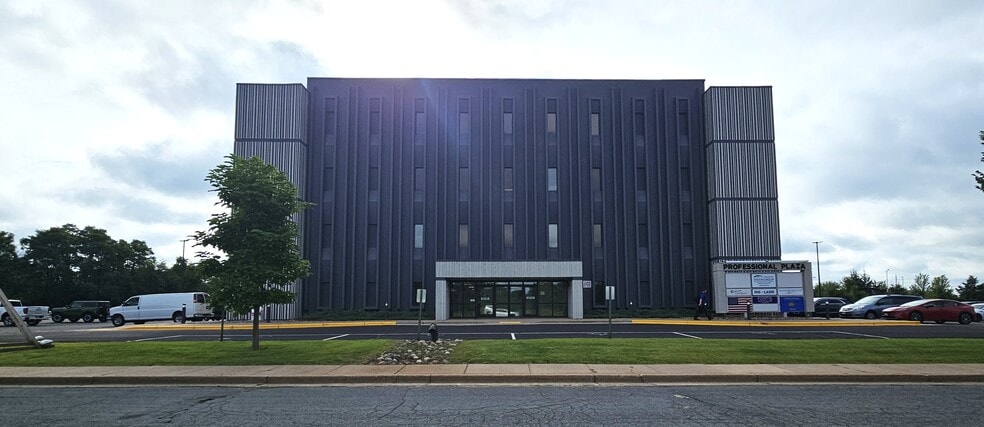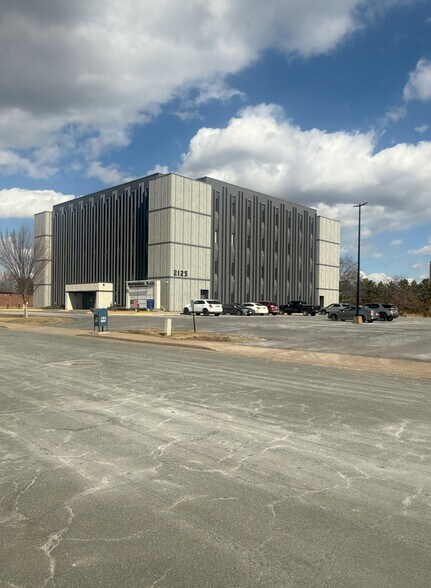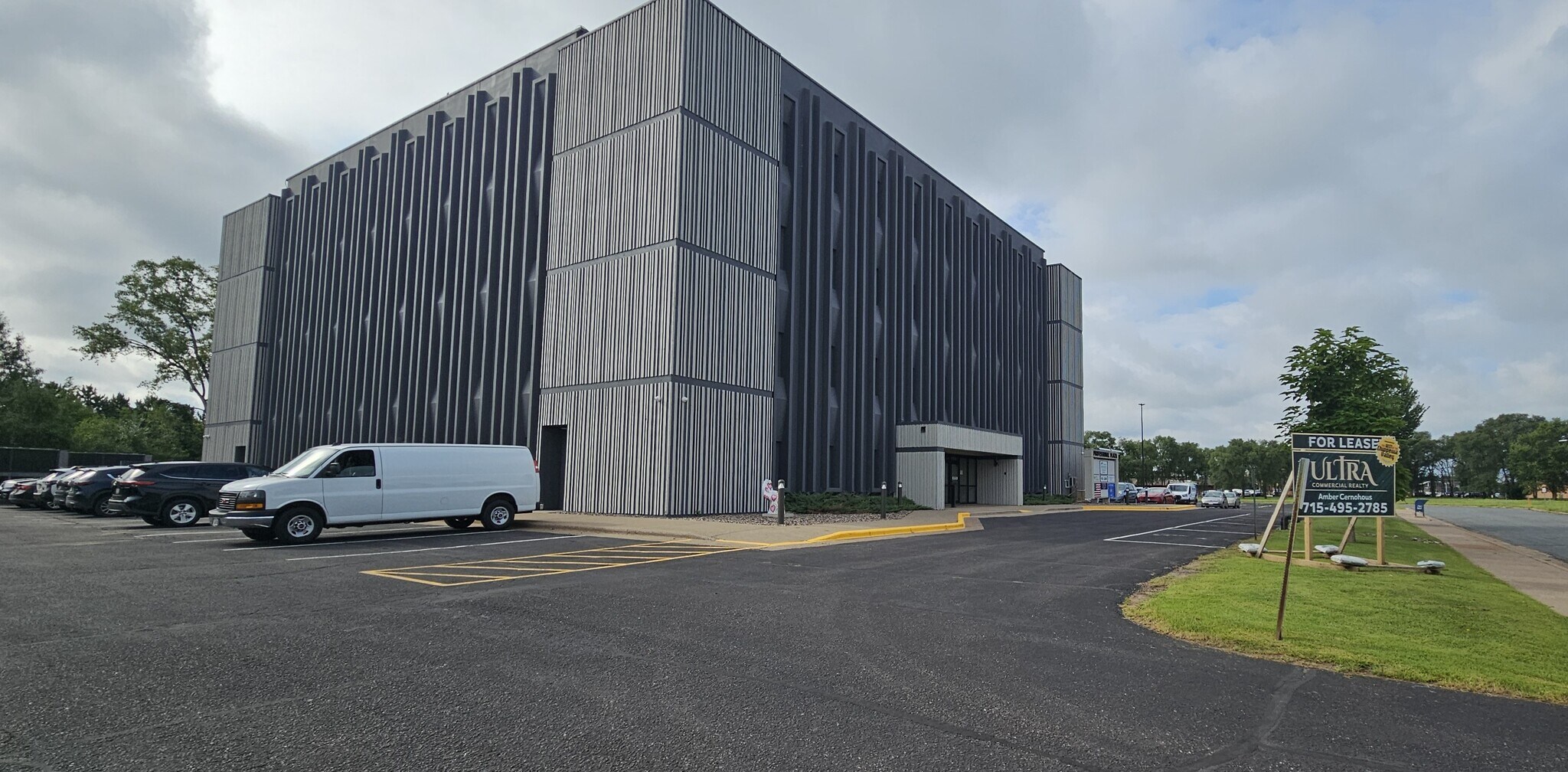thank you

Your email has been sent.

Professional Plaza Building 2125 Heights Dr 1,200 - 16,000 SF of Office Space Available in Eau Claire, WI 54701




Highlights
- Multiple layout options making this a great building to start or grow your business
- Secure access to building
- Newly renovated common areas
- Private office suites
All Available Spaces(5)
Display Rental Rate as
- Space
- Size
- Term
- Rental Rate
- Space Use
- Condition
- Available
- Rate includes utilities, building services and property expenses
- Security System
- Central Air Conditioning
Fully built out office space with tons of private offices! New carpet, paint and trim in common areas. Secured building access. Suite 2-1,2,3,4 available (see floor layout)
- Rate includes utilities, building services and property expenses
- Rate includes utilities, building services and property expenses
- Fully Carpeted
- Central Air and Heating
- Security System
Fully built out office space with tons of private offices! New carpet, paint and trim in common areas. Secured building access. Suite 4-1 and 2 available (see floor layout)
- Rate includes utilities, building services and property expenses
- Fully Carpeted
- Central Air and Heating
- Security System
Fully built out office space with tons of private offices! New carpet, paint and trim in common areas. Secured building access. All of the 4th floor layout is currently available (see layout image).
- Rate includes utilities, building services and property expenses
- Office intensive layout
- Central Air and Heating
- Fully Carpeted
- Fully Built-Out as Standard Office
- Conference Rooms
- Private Restrooms
- Tons of Private Offices!
| Space | Size | Term | Rental Rate | Space Use | Condition | Available |
| 2nd Floor, Ste 1 | 2,500 SF | Negotiable | $17.00 /SF/YR $1.42 /SF/MO $182.99 /m²/YR $15.25 /m²/MO $3,542 /MO $42,500 /YR | Office | - | Now |
| 2nd Floor, Ste 2 | 1,900 SF | Negotiable | $17.00 /SF/YR $1.42 /SF/MO $182.99 /m²/YR $15.25 /m²/MO $2,692 /MO $32,300 /YR | Office | - | Now |
| 2nd Floor, Ste 3 | 1,200 SF | Negotiable | $17.00 /SF/YR $1.42 /SF/MO $182.99 /m²/YR $15.25 /m²/MO $1,700 /MO $20,400 /YR | Office | - | Now |
| 4th Floor, Ste 1 | 2,800 SF | Negotiable | $17.00 /SF/YR $1.42 /SF/MO $182.99 /m²/YR $15.25 /m²/MO $3,967 /MO $47,600 /YR | Office | - | Now |
| 4th Floor, Ste 2 | 7,600 SF | Negotiable | $17.00 /SF/YR $1.42 /SF/MO $182.99 /m²/YR $15.25 /m²/MO $10,767 /MO $129,200 /YR | Office | Full Build-Out | Now |
2nd Floor, Ste 1
| Size |
| 2,500 SF |
| Term |
| Negotiable |
| Rental Rate |
| $17.00 /SF/YR $1.42 /SF/MO $182.99 /m²/YR $15.25 /m²/MO $3,542 /MO $42,500 /YR |
| Space Use |
| Office |
| Condition |
| - |
| Available |
| Now |
2nd Floor, Ste 2
| Size |
| 1,900 SF |
| Term |
| Negotiable |
| Rental Rate |
| $17.00 /SF/YR $1.42 /SF/MO $182.99 /m²/YR $15.25 /m²/MO $2,692 /MO $32,300 /YR |
| Space Use |
| Office |
| Condition |
| - |
| Available |
| Now |
2nd Floor, Ste 3
| Size |
| 1,200 SF |
| Term |
| Negotiable |
| Rental Rate |
| $17.00 /SF/YR $1.42 /SF/MO $182.99 /m²/YR $15.25 /m²/MO $1,700 /MO $20,400 /YR |
| Space Use |
| Office |
| Condition |
| - |
| Available |
| Now |
4th Floor, Ste 1
| Size |
| 2,800 SF |
| Term |
| Negotiable |
| Rental Rate |
| $17.00 /SF/YR $1.42 /SF/MO $182.99 /m²/YR $15.25 /m²/MO $3,967 /MO $47,600 /YR |
| Space Use |
| Office |
| Condition |
| - |
| Available |
| Now |
4th Floor, Ste 2
| Size |
| 7,600 SF |
| Term |
| Negotiable |
| Rental Rate |
| $17.00 /SF/YR $1.42 /SF/MO $182.99 /m²/YR $15.25 /m²/MO $10,767 /MO $129,200 /YR |
| Space Use |
| Office |
| Condition |
| Full Build-Out |
| Available |
| Now |
2nd Floor, Ste 1
| Size | 2,500 SF |
| Term | Negotiable |
| Rental Rate | $17.00 /SF/YR |
| Space Use | Office |
| Condition | - |
| Available | Now |
- Rate includes utilities, building services and property expenses
- Central Air Conditioning
- Security System
2nd Floor, Ste 2
| Size | 1,900 SF |
| Term | Negotiable |
| Rental Rate | $17.00 /SF/YR |
| Space Use | Office |
| Condition | - |
| Available | Now |
Fully built out office space with tons of private offices! New carpet, paint and trim in common areas. Secured building access. Suite 2-1,2,3,4 available (see floor layout)
- Rate includes utilities, building services and property expenses
2nd Floor, Ste 3
| Size | 1,200 SF |
| Term | Negotiable |
| Rental Rate | $17.00 /SF/YR |
| Space Use | Office |
| Condition | - |
| Available | Now |
- Rate includes utilities, building services and property expenses
- Central Air and Heating
- Fully Carpeted
- Security System
4th Floor, Ste 1
| Size | 2,800 SF |
| Term | Negotiable |
| Rental Rate | $17.00 /SF/YR |
| Space Use | Office |
| Condition | - |
| Available | Now |
Fully built out office space with tons of private offices! New carpet, paint and trim in common areas. Secured building access. Suite 4-1 and 2 available (see floor layout)
- Rate includes utilities, building services and property expenses
- Central Air and Heating
- Fully Carpeted
- Security System
4th Floor, Ste 2
| Size | 7,600 SF |
| Term | Negotiable |
| Rental Rate | $17.00 /SF/YR |
| Space Use | Office |
| Condition | Full Build-Out |
| Available | Now |
Fully built out office space with tons of private offices! New carpet, paint and trim in common areas. Secured building access. All of the 4th floor layout is currently available (see layout image).
- Rate includes utilities, building services and property expenses
- Fully Built-Out as Standard Office
- Office intensive layout
- Conference Rooms
- Central Air and Heating
- Private Restrooms
- Fully Carpeted
- Tons of Private Offices!
Property Overview
Welcome to this versatile 4-story former medical building, offering a range of possibilities for your business needs! Recently updated throughout, the building features fresh, all-new paint in the common areas, along with new carpet and trim, creating a modern and inviting atmosphere. The newly resurfaced blacktop parking lot provides ample, convenient parking for tenants and visitors. Inside, the building is equipped with updated LED lighting. The secure entrance, with the added convenience of remote unlocking capabilities, offers both safety and ease of access. Additionally, the building boasts a digital directory, making navigation simple for all who enter. The 2nd and 4th level is available immediately, offering approximately 17,400 square feet of flexible space, ideal for a wide variety of uses. Numerous options available across this well-maintained, adaptable property, this building is ready to accommodate your business needs.
- Conferencing Facility
- Signage
- Central Heating
- Air Conditioning
Property Facts
Presented by

Professional Plaza Building | 2125 Heights Dr
Hmm, there seems to have been an error sending your message. Please try again.
Thanks! Your message was sent.




